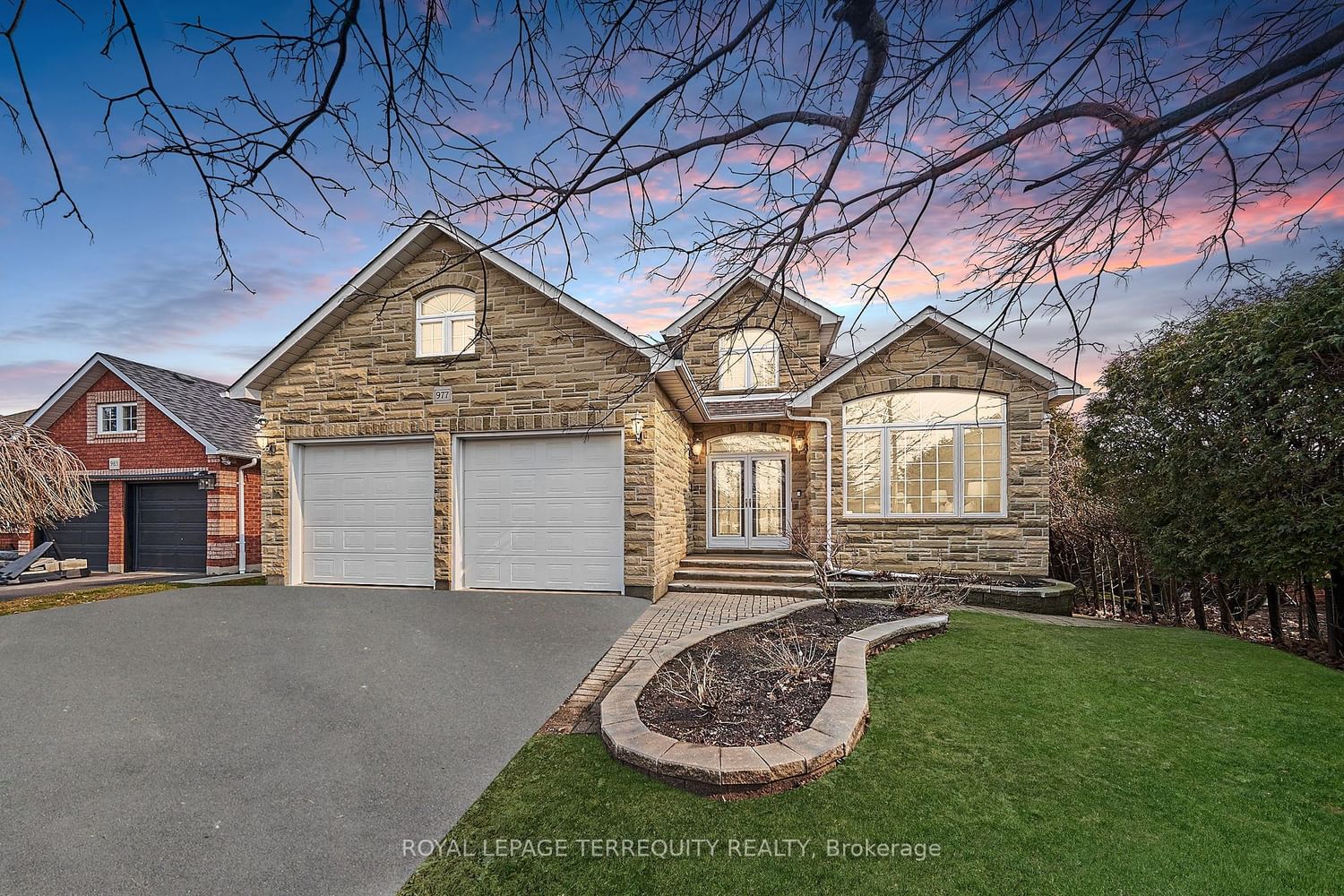$1,375,000
$*,***,***
3+1-Bed
4-Bath
2000-2500 Sq. ft
Listed on 2/29/24
Listed by ROYAL LEPAGE TERREQUITY REALTY
Peaceful! Private! Perfect! Beautiful bungalow nestled on a serene 186ft deep lot in a coveted NE Oshawa neighbourhood close to all amenities! 2009 sqft on main + 1882 sqft on lower level. Step through the inviting foyer into the formal liv/din rooms with French doors. The kitchen seamlessly flows into the family room, offering breathtaking views of the ravine. Enjoy the expansive rear deck spanning the entire width of the home, perfect for unwinding or hosting family and friends. The home is flooded with natural light, from multiple large windows. The main floor offers 3 spacious bedrooms, including the primary with 5pc ensuite and sizeable walk-in closet. The lower level showcases a huge rec room, large windows & access to a 2nd deck. 2 sunrooms offer added space to enjoy the ravine views while staying out of the elements. Designed for multi-generational living, this level also includes a 2nd kitchen/living/bed/bath, complete with it's own entrance. This home has so much to offer!
2024 updates: freshly painted throughout, refinished hardwood floors, new vinyl flooring throughout lower level.
E8101824
Detached, Bungalow
2000-2500
8+4
3+1
4
2
Attached
6
Central Air
Fin W/O, Sep Entrance
Y
Y
Brick
Forced Air
Y
$9,344.45 (2023)
186.10x52.54 (Feet) - 52.54 East X 185.77 North
